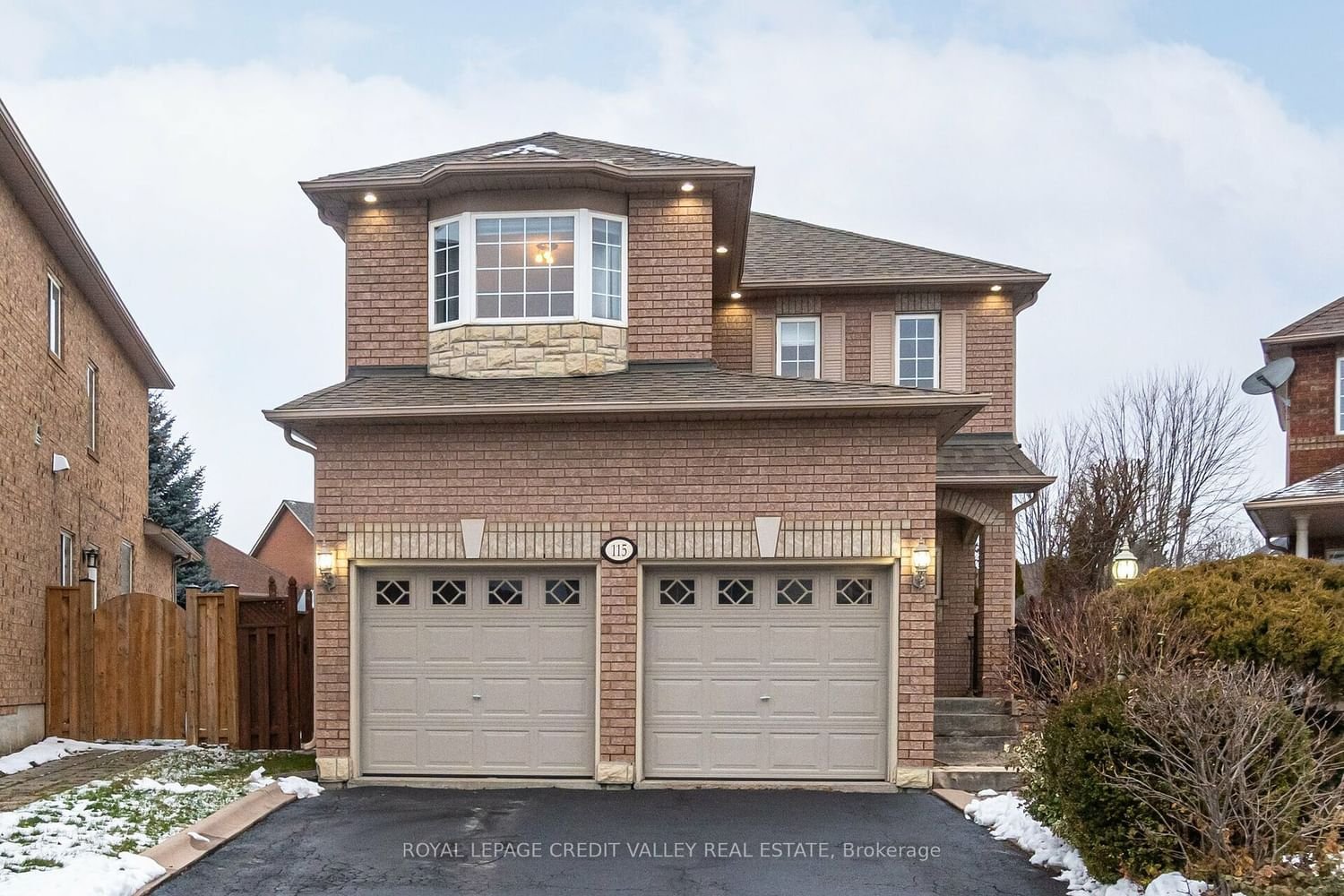$1,069,000
$*,***,***
3-Bed
3-Bath
2000-2500 Sq. ft
Listed on 1/15/24
Listed by ROYAL LEPAGE CREDIT VALLEY REAL ESTATE
AN INCREDIBLE FIND! A beautiful 3 bedrooms home. High vaulted ceiling Great family room with large window radiating in bright natural light reflecting on the new laminate floor with a doorway leading to a large dining room. A gorgeous new oak stairs with metal railing going to the second floor, taking you to the double door master bedroom and ensuite. 2 other bedrooms with windows that welcomes the morning sunlight. The kitchen with new granite countertops, cabinets and appliances. The large walkout sliding door takes you to a fully fenced private oasis garden. One of a kind property with one of the largest backyard in the neighbourhood. Close to schools, parks, shopping and amenities. An easy access to bus stops and Hwy 410. Disclaimer to the measurement, buyer responsible for measurements of the property.
Premium pie shape lot, professional landscape backyard. Measurements from builders plan of this freshly painted house.
W7400406
Detached, 2-Storey
2000-2500
6
3
3
2
Attached
6
16-30
Central Air
Unfinished
Y
Y
N
Brick, Brick Front
Forced Air
Y
$5,872.11 (2023)
< .50 Acres
149.00x29.60 (Feet) - 42.17 Ft X 63.62 Ft X 143.63 Ft X 7.39Ft
